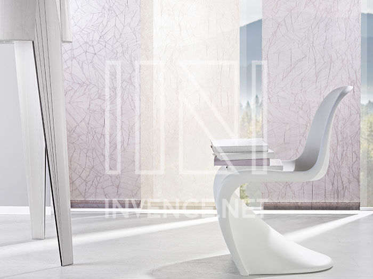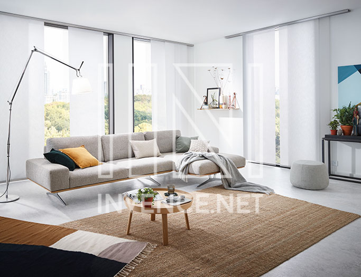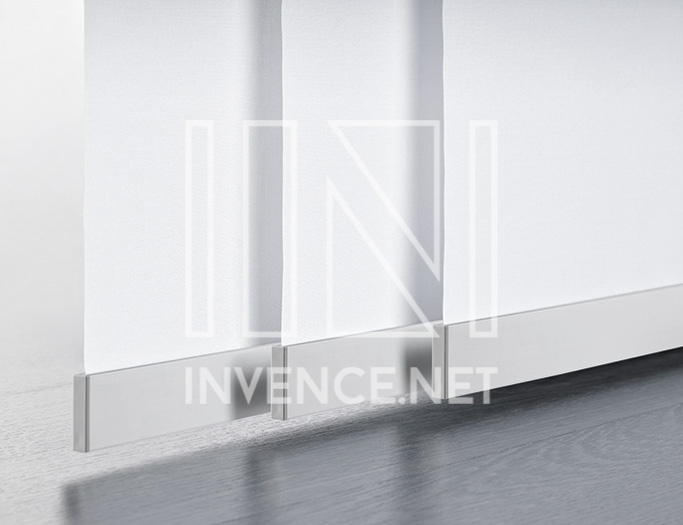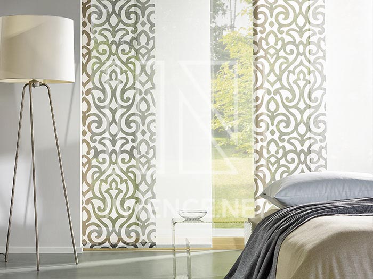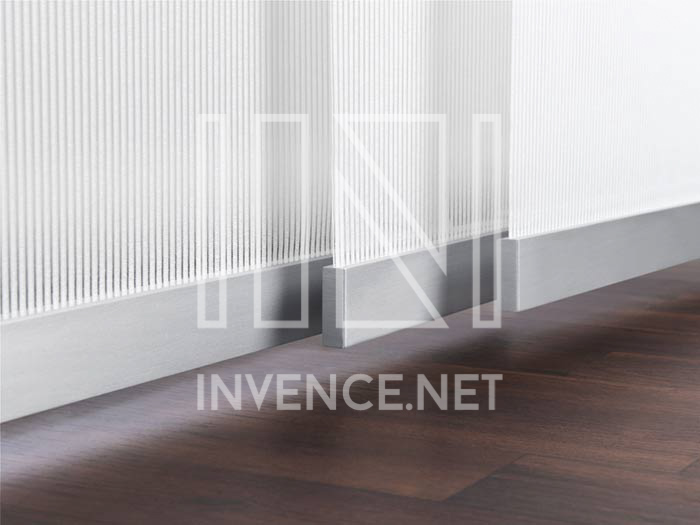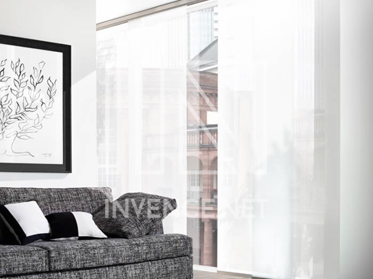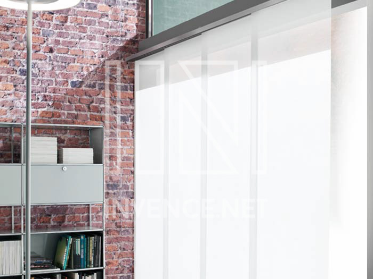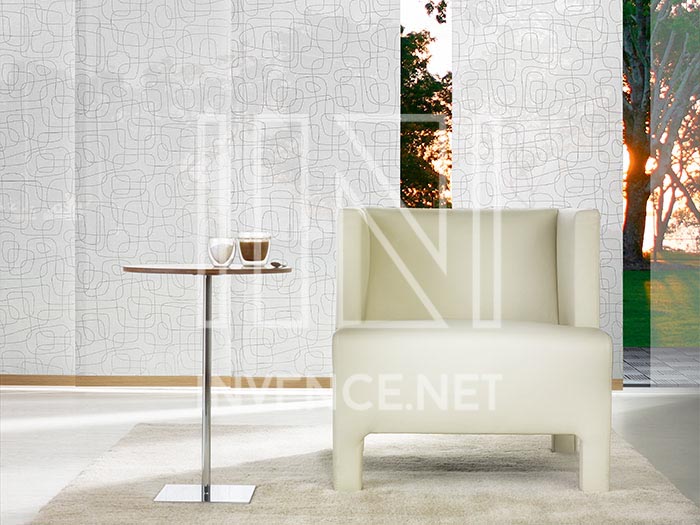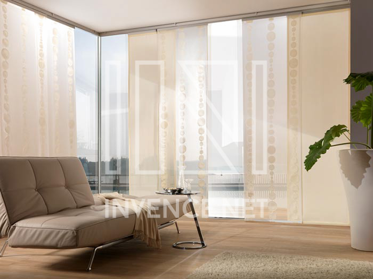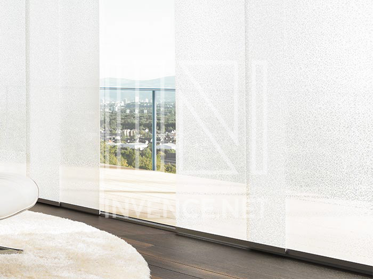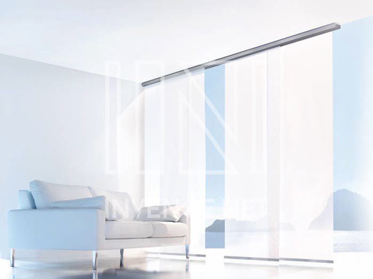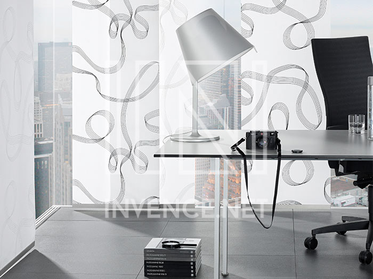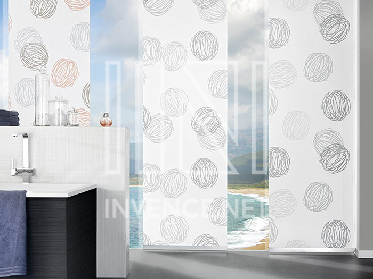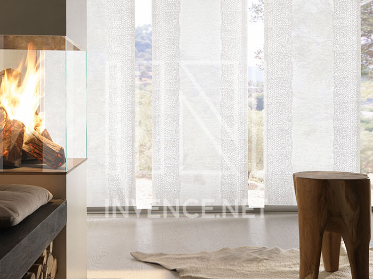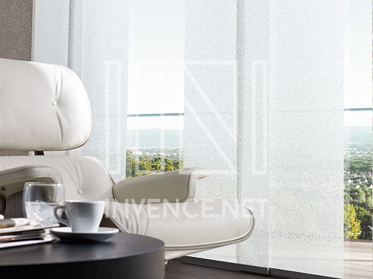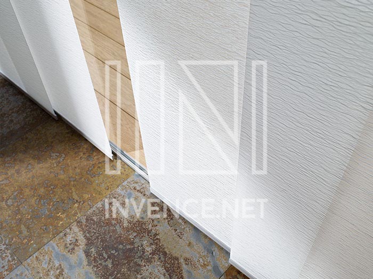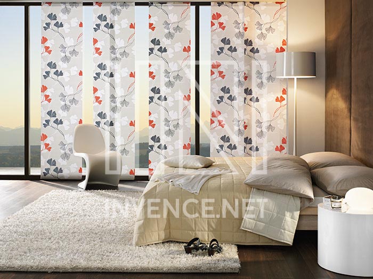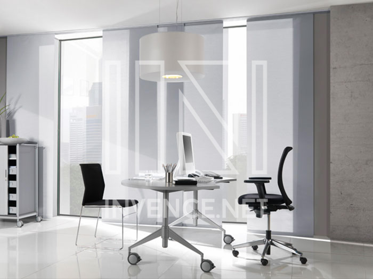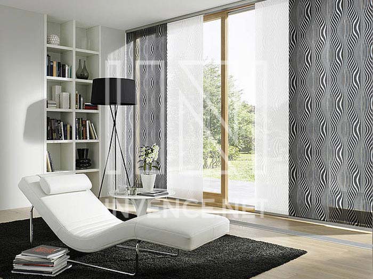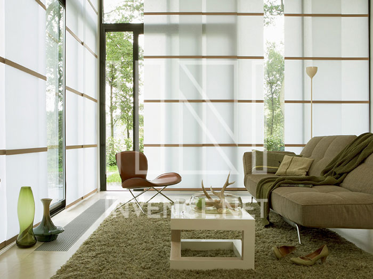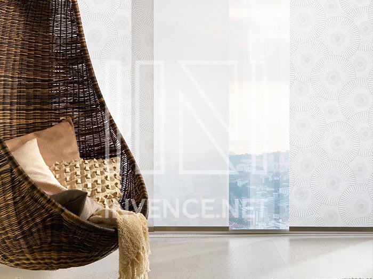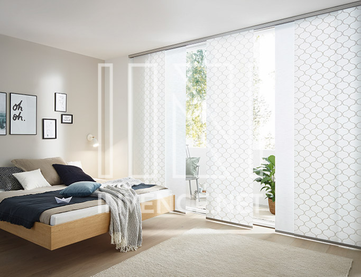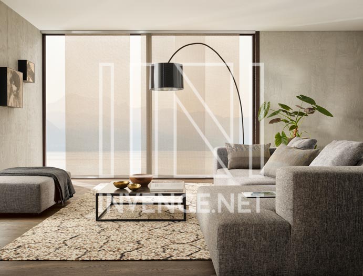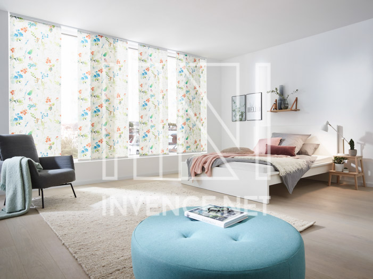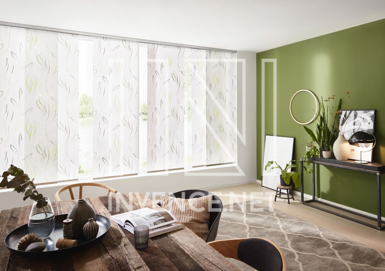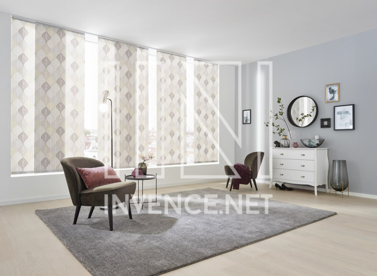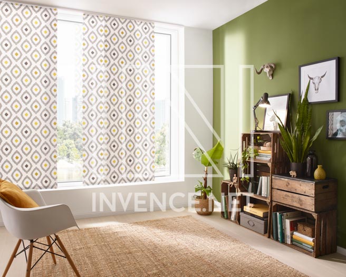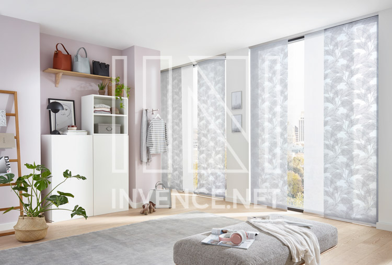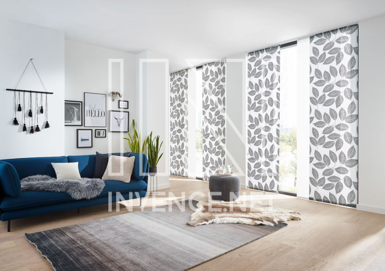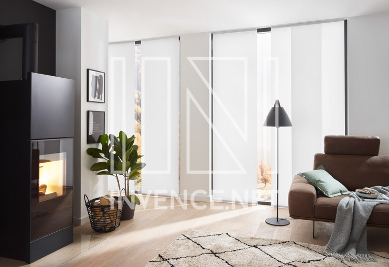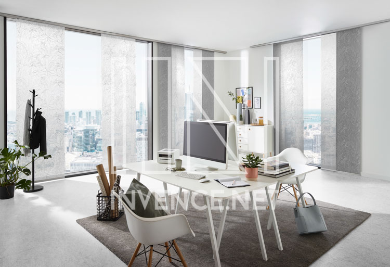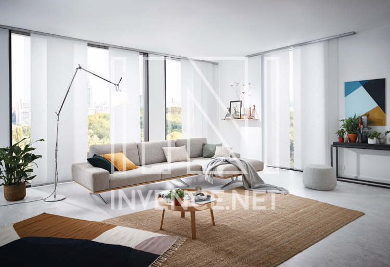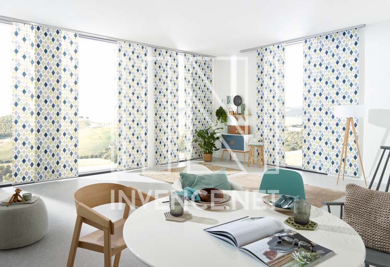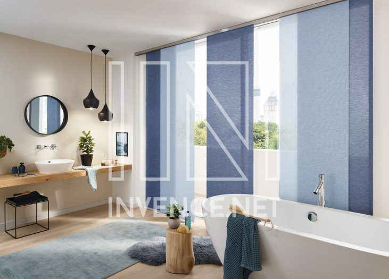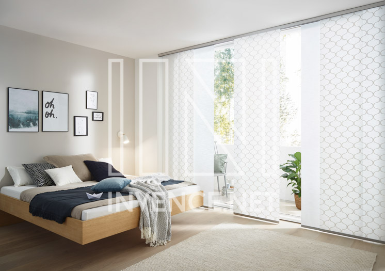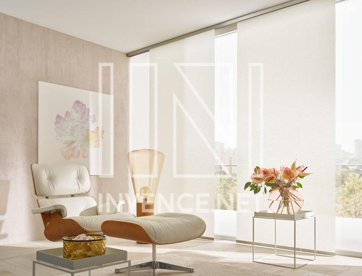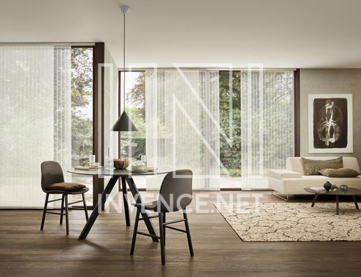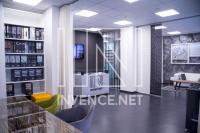- Japanese customized walls are installed on the ceiling or on the wall
- we use the highest quality running gear on the market
- maximum panel size 120 x 300 cm
- sliding Japanese wall panels made of different fabrics can be combined freely
- design version F1 - polished aluminium or stainless steel
- 5 years warranty
What are Japanese walls?
Japanese wall (also known as Shoji) completely meets the demands of modern interior design. This modern style of interior shading is a must-have in new homes and apartments. When using design fabrics from the extensive collection, Japanese sliding walls will become a distinctive feature of your interior. The sliding panel system is recommended for shading large glazed areas (such as HS portals, glass walls or window assemblies) or for dividing rooms.
Using a sliding wall can also easily divide a space, covering a kitchenette, sleeping area or study. Japanese walls for windows (or in a room or in front of a wardrobe or as a sliding wall instead of a door) can be made to your specifications or measured by our technician.
The price of a Japanese curtain wall depends on the dimensions (total width and height of the shaded area), the number of panels, the fabric used (possibility of combining several materials) and the type of control (manual, motorized).
Price of manufacturing and installation of Japanese walls
The price is calculated according to the exact design of the sliding wall and the components used. We offer quality, competitive price, cooperation with designers and free advice.
Invention.net has been manufacturing, selling and installing shading technology in Prague and across the country since 2008. When designing a specific customized solution we look for the optimal shading system that will be functional and beautiful with an emphasis on longevity.
Japanese walls consist of an aluminum top rail and the shading material itself.
We would be happy to welcome you in our showroom of shading technology in Prague 10 - Vršovice.
Top rail of Japanese sliding wall
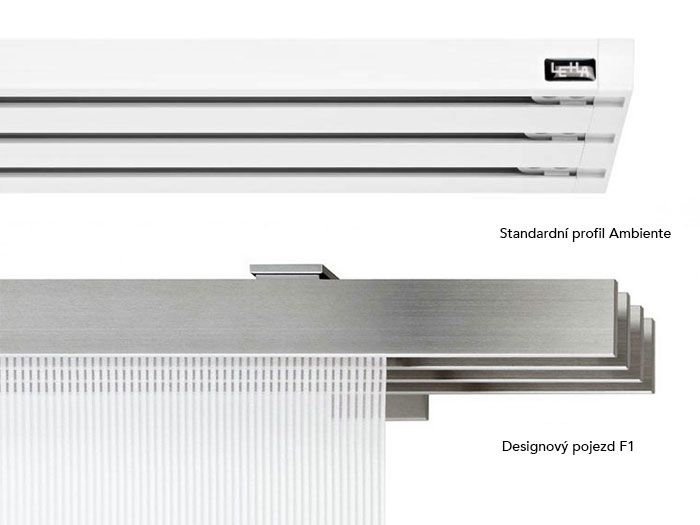
The sliding wall profile is aluminium, extruded, in natural silver or painted white. It is available in 1 to 5 groove versions, in which any number of fabric panels can be installed. In the profile, trolleys move on which the individual fabric panels are suspended using Velcro or aluminium rails.
The profile is manufactured in a maximum length of 6.5m but thanks to a special coupling, the individual profiles can be easily stacked and the length of the Japanese wall can be easily reached to several tens of metres.
Sliding Japanese wall, blind, roller blind or perhaps a curtain?
Japanese wall has several designations used. Sometimes it is referred to as Japanese roller blind or Japanese shutter. Or it is sometimes searched for under the name Japanese curtains or Japanese curtains due to its sliding capability. Alternatively, inaccurately as Chinese wall.
We use only LEHA tracks - the highest quality products on our market.
⭐ For pricing and delivery dates of our Japanese sliding partition system, please send a no obligation enquiry or contact us directly with questions.
Japanese Wall Driveways
As a sliding room screen option, we can offer you the design panel carrier LEHA F1 for Japanese wall. It is an exclusive alternative to the classic runners and weights. The LEHA F1 design rail is the result of a long process to find a truly innovative sliding system without compromise - strong and elegant. The LEHA F1 panel carrier has won numerous international design awards.
Two-groove rail for 3 or more sliding panels
Another option for arranging the travel of the panels in the railis provided by the CLOU and FOX sliding system. Thus, each fabric panel does not have to have its own groove, but can be hung diagonally - see picture. Three or more panels can then be fitted into a two-groove Japanese wall rail (sometimes Japanese blinds or Japanese shutters) and still be stacked behind each other. It can also be installed in pelmet and curtain tracks or in the very attractive Interstil groove.
Another variant of the sliding wall (hanging Japanese wall) is the designed LEHA LOFT panel track. Made of stainless material (matt nickel), the panel travel is used with round rods with diameters of 16, 20 and 25 millimetres. This combination guarantees a high aesthetic value for visual, most often frontal, wall mounting.

Sliding wall shading materials
Japanese wall panels can be made to measurein widths up to 120 cm and heights up to 300 cm. At the top, the individual panel hinges are firmly attached by Velcro or aluminium rails to the trolleys of the running profile to allow them to slide. In the lower part, the panel hangers are then fitted with weight tunnels or aluminium rails which act as weights and guarantee the correct release of the fabric.
You have a plethora of combinations of different light transmitting fabrics to choose from, from solid colours, to patterns, to the completely extravagant. We have prepared hundreds of fabrics and we understand that it is not easy to choose, so we will be happy to lend you any fabric swatches to take home.
Fabric and material swatch
See the complete swatch
⭐ For pricing and delivery dates of our Japanese wall system, please send a no-obligation enquiry or contact us directly with any questions.
Video Guide
Benefits and options of Japanese walls:
-
Japanese panel walls will be measured, made to measure and installed by you
-
Japanese window walls (in front of the closet) can be viewed on our showroom
-
we install on the ceiling or front on the wall, we use the highest quality running gear on the market, we can deliver the finished product according to your specifications on delivery (self-assembly)
-
you can view the fabric swatches for Japanese sliding walls here
-
maximum panel size 120 x 300 cm, maximum width of the Japanese panel wall (sliding partition wall) is unlimited, panels of different fabrics can be freely combined, the number of grooves in the track is 1 - 5, the track is made of natural or white painted aluminium
-
F1 design - polished aluminium or stainless steel, nickel-plated LOFT panel travel on round bars, CLOU and FOX sliding systems for diagonal hanging of multiple panels in two grooves
Wall installation and service
We install Japanese walls not only in Prague, but we also install and service shading technology in Brno, Plzeň, České Budějovice, Ústí nad Labem, Liberec, Pardubice, Hradec Králové, Karlovy Vary and elsewhere throughout the Czech Republic. Contact us to inquire about wall prices and dates.
More in czech language: Kvalitní japonské posuvné stěny


